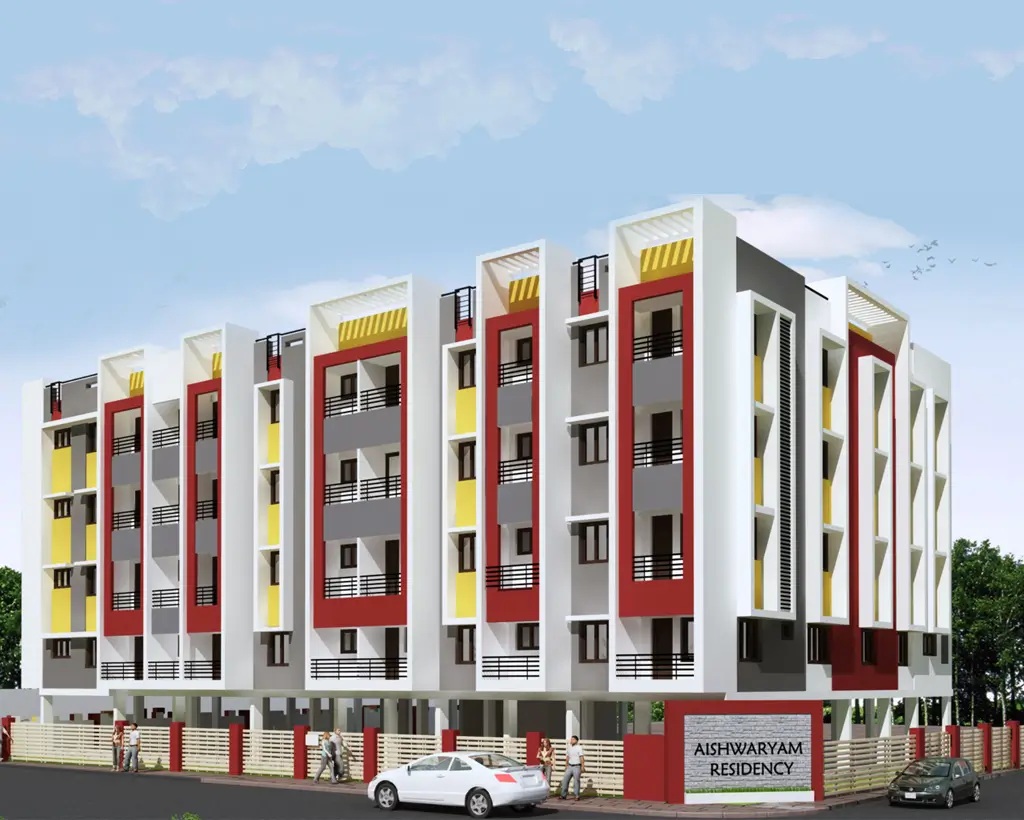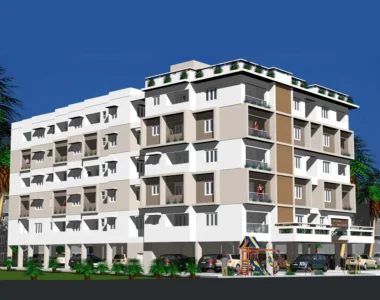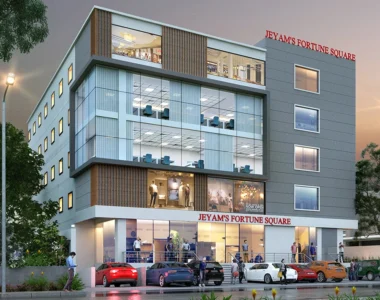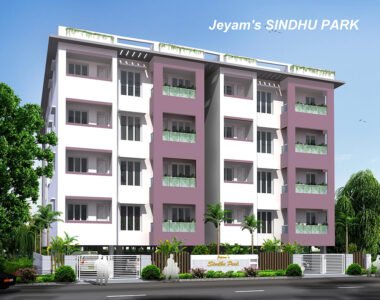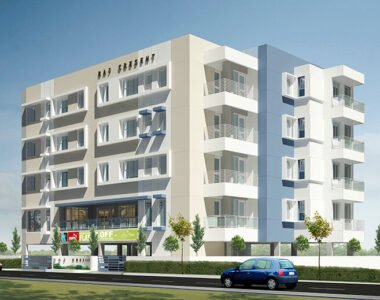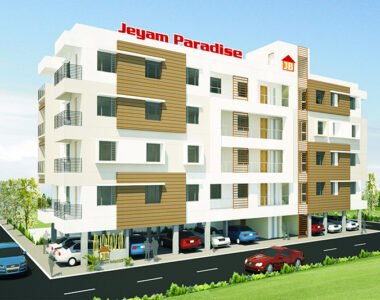Jeyam’s Aishwaryam Residency
The “LUXURY FLATS AT BUDGETED PRICE” is one of the Super Deluxe Apartments with Two &Three Bed Room flats located near to the world famous pilgrim place of Shri Akilandeshwari Temple at Thiruvanaikoil, Tiruchirappalli. The apartment comprising of 32 super deluxe houses with covered parking and Lift & Generator back up. This apartment has been designed to suit the needs of upper middle class people who are looking for budgeted flats with luxury finish.

