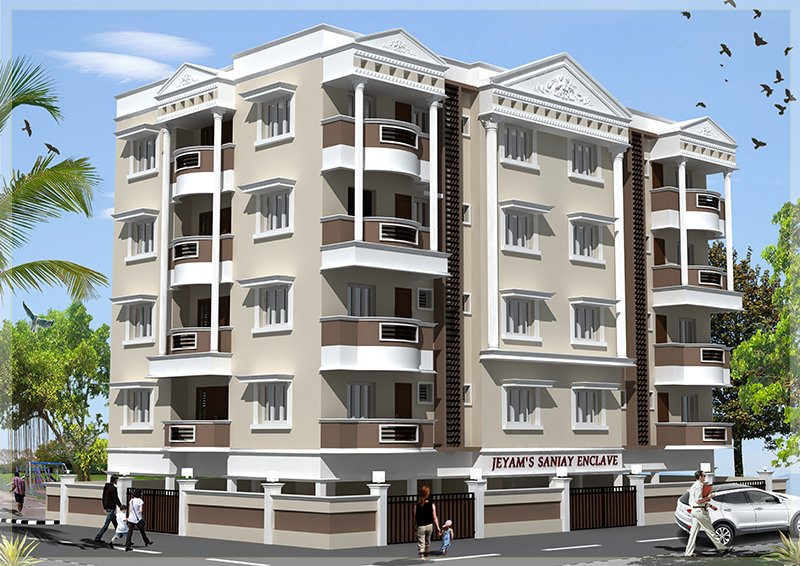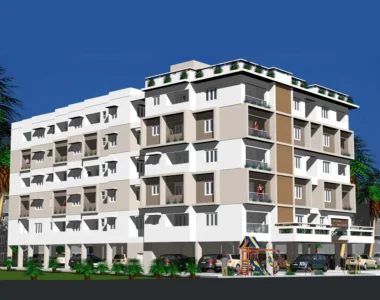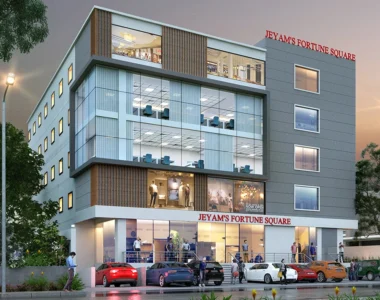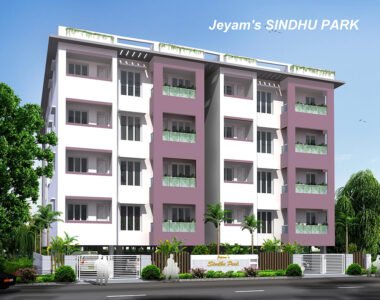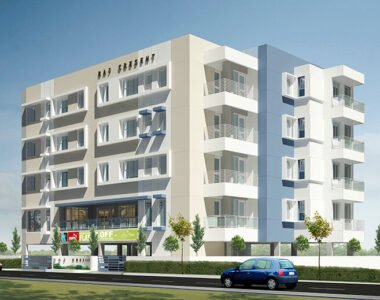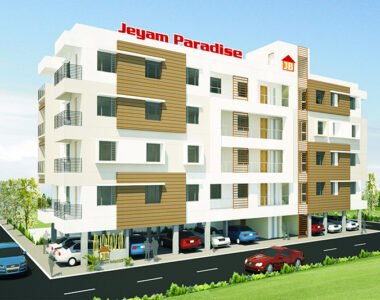Jeyam’s Sanjay Enclave
The “JEYAM’S SANJAY ENCLAVE” is one of the Luxurious apartments with 2BHK, 3BHK model flats with High end Specifications which is located at the heart of the city in State Bank of India Officers Colony (Near Ayyappan Temple) at Cantonment, Trichy.

